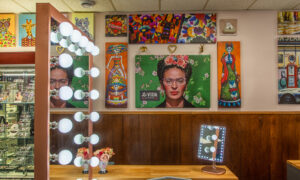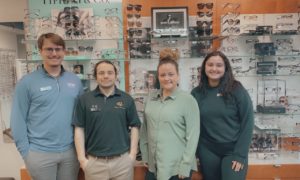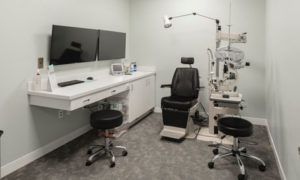By Diane Palombi, OD

July 5, 2017
The office space you choose, and create to make your own, reflects on you and your services. Make sure the office your patients experience enables comfort and efficiency, and sends a message you can be proud of.
Now retired after 30 years as an OD, I began in practice at a LensCrafters, and then was in private practice in two different office spaces. I learned two key lessons from choosing, and practicing, in these two different locations, and office spaces: Smaller is sometimes better, and easy visibility to passersby is important.
Think Long-Term in Location Selection
For my first office, I made the mistake of choosing a poor location. I had picked the right city because Wentzville, Mo., was growing rapidly. However, office space availability was not keeping up with the population boom. I had two choices at the time. One was in a new strip mall in a relatively undeveloped area of the city. It was slightly off one of the main thoroughfares of the town, but did not have great street visibility. The second location was in an established retail area on a service road off the highway. The downside of the second site was major bridge renovation was to begin shortly, which could make it difficult to travel to that section of town. So, I selected the new strip center.
Renovate Economically: Conserve Space
Since the office space was new, I could design it to my specifications. This created mistake number two. I had been practicing in one of the largest LensCrafters locations in the St Louis metropolitan area, so I was used to space. Thus, I based my new practice on what I was use to at LensCrafters. It was spacious and new, and to my dismay, proved to be expensive.
I hired a friend, who is a local builder, to do my leasehold improvements after my landlord gave me an outrageous estimate on what he would charge for the job. Instead of hiring a professional architect/interior decorator, I designed the layout myself. I measured the areas in the doctor’s office at Lenscrafters, and used that as my basis for what I wanted in my practice.
There was a lot of room available to work with since I had leased two units, which were around 2,300 square feet in total. So, my floor plan had an extra exam room that I never used. It ended up being extra storage space. My supply closet was huge. I put in a large kitchenette that I probably should have foregone. The front of my practice, which was over half of my usable space, consisted of a reception area, waiting room, dispensary and a lot of wasted floor space, for which I was paying rent every month.
In the early years of Palombi Vision Center, I often worked by myself during the morning and early afternoon since I wasn’t busy back then. It was difficult to monitor that big of a space while alone. The door was automated to make noise whenever it opened, so I knew when a patient walked in, but I could not watch the dispensary while I was examining a patient with the door closed. I kept the cash in my office instead of at the front desk when alone, but I had an instance where cash disappeared while I examined a patient who had someone with them. Fortunately, frame thief was low, despite the easy opportunity.
Small Can Mean Cozy & Efficient
When my lease concluded after three years, I decided to move, even though it meant paying leasehold expenses again. This time I had more location options, and selected a space in another new strip mall on the main roadway. Now I had street visibility. I chose only one unit this time, so I had the challenge of designing a practice in a much smaller space of around 1,200 square feet. Again, I sketched a floor plan myself, but this time had the landlord do the build-out since he gave me a reasonable quote for the leasehold improvements.
Challenges included having the contact lenses counter shortened right before I was scheduled to open, so a wheelchair could maneuver around it, and having to use the same room for patient records and storage.
Before undergoing improvements, make sure your contractors are licensed. I had an acquaintance, who was not a licensed plumber, hook up my water, and the work was not up to code when the building inspector looked at it. I had to scramble at the last minute to find a licensed plumber to redo the work, so I could open, which added unnecessary expense.
The smaller location was cozy, efficient and cost effective. The dispensary could be monitored closely by the reception area staff. It was at this point that I started to earn more money since my rent was a fraction of the old location.
The better street visibility helped to generate new patients. Moving to my second location gave me the opportunity to stay in business, and gave my practice a chance to grow. I may have had to close my doors if I had remained in my first location.
The lesson learned is smaller is probably better when starting a practice cold. You can always expand at a later date, but don’t get yourself in deep financial water by being overly optimistic about how much space is needed. You are paying for every square foot. Only pay for what you really need.
How did you find and design your office space? What key lessons did you learn about finding, and refining, the perfect office space for your practice?
 Diane Palombi, OD, retired now, is the former owner of Palombi Vision Center in Wentzville, Mo. To contact her: dlpod1@hotmail.com
Diane Palombi, OD, retired now, is the former owner of Palombi Vision Center in Wentzville, Mo. To contact her: dlpod1@hotmail.com

























